Help Topics
ECPIT -RC Rectangular Pit Design
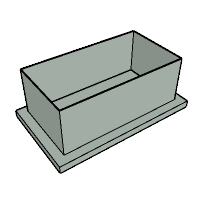
This part of user manual describes how to use ECPIT for the design of Concrete Pit. ECPlus applications are designed as wizard type which is a step by step guided input procedure. If you are new to ECPlus applications, click here for general guidance.
Prerequisites: The user is expected to have a basic understanding of foundation design concepts.
The minimum input data required to use this application is as follows:
- ❶ Soil data such as Safe Bearing Capacity and ground water table.
- ❷ Allowable stability factors
- ❸ Concrete and Reinforcement Grades
- ❹ Dimension and Material Properties
- ❺ Pit Loads
Design Standard
This page allows to enter the dimensions of the rectangular pit and top slab.
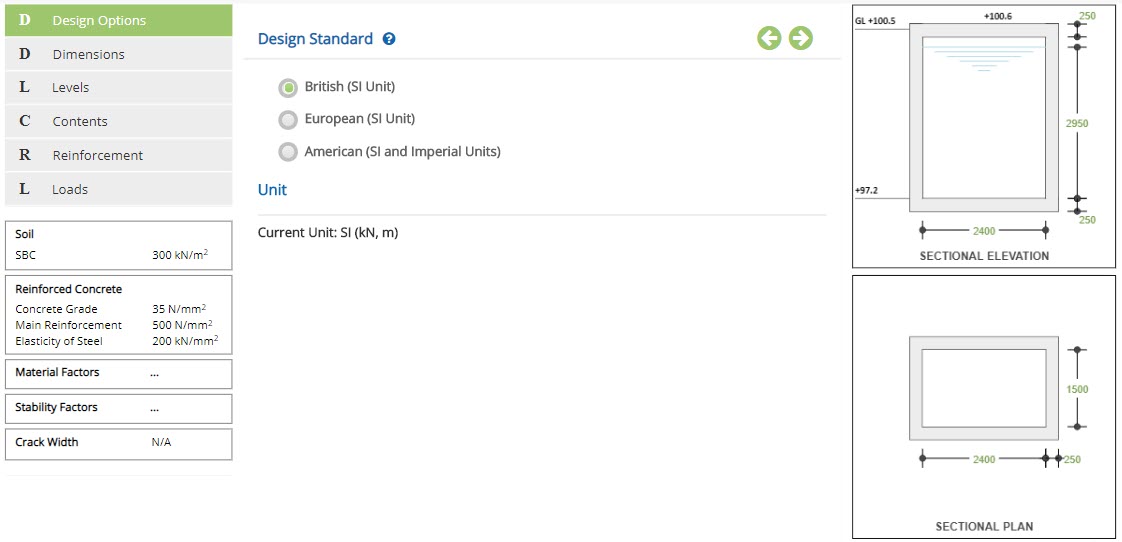
Design Standard
Select the National Standard for the design. Available Standards: ☉British, ☉European and ☉American.
Unit
It displays the active unit. The unit Change button is displayed when ☉American Standard is selected.
British and European Standards can not be selected when Imperial unit is active.
Change
Click this button to open the unit change pop-up dialog.
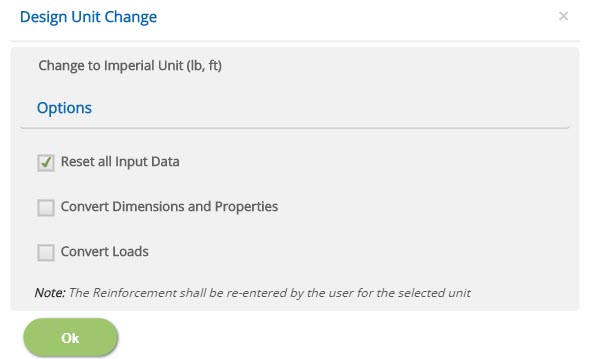
☐ Reset all Input Data
This option will reset the input data for the new unit. This option is recommended if the job is new and no input data has been entered yet.
☐ Convert Dimensions and Properties
This option allows to convert all the previously entered input data except Load data to the new unit.
☐ Convert Loads
This option allows to convert previously entered load data to the new unit.
Note: Both Convert Dimensions and Properties and Convert Loads options can be used simultaneously to convert all the previously entered input values to the new unit.
- Note: While the program attempts to reasonably convert the rebar sizes equivalent to the new unit, the user should verify the reinforcement pages of pad and pedestal to ensure that the conversion has been applied as expected.
Incorrect option leads to out of range errors and should be manually corrected.
Dimensions
This page allows to enter the dimensions of the rectangular pit and top slab.
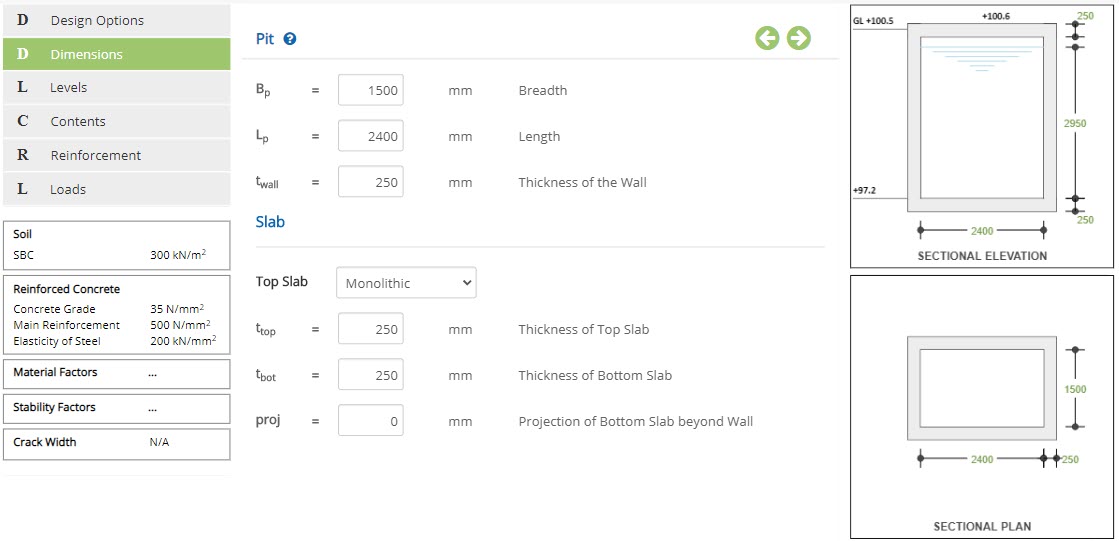 Breadth - Bp
Breadth - BpEnter the breadth of the rectangular pit.
↔ Range: >= 500 mm (>= 20 inches)
Enter the length of the rectangular pit.
↔ Range: >= 500 mm (>= 20 inches)
Enter the thickness of wall of the rectangular pit.
↔ Range: 100 to 1000 mm (4 to 40 inches)
▽ Monolithic: Select this option to design pit and top slab as monolithic.
▽ Non Monolithic: Select this option to design pit and top slab as non monolithic.
▽ Steel Platform: Select this option, if top cover is made of steel platform.
▽ Not Present: Select this option, if top cover is not present.
Enter the thickness of the top slab.
↔ Range: 100 to 1000 mm (4 to 40 inches)
Enter the thickness of the bottom slab.
↔ Range: 100 to 1000 mm (4 to 40 inches)
Enter the projection of bottom slab beyond the side walls of rectangular pit.
↔ Range: 0 to 2000 mm (0 to 80 inches)
Levels
This page allows to enter the reference levels of concrete pit.
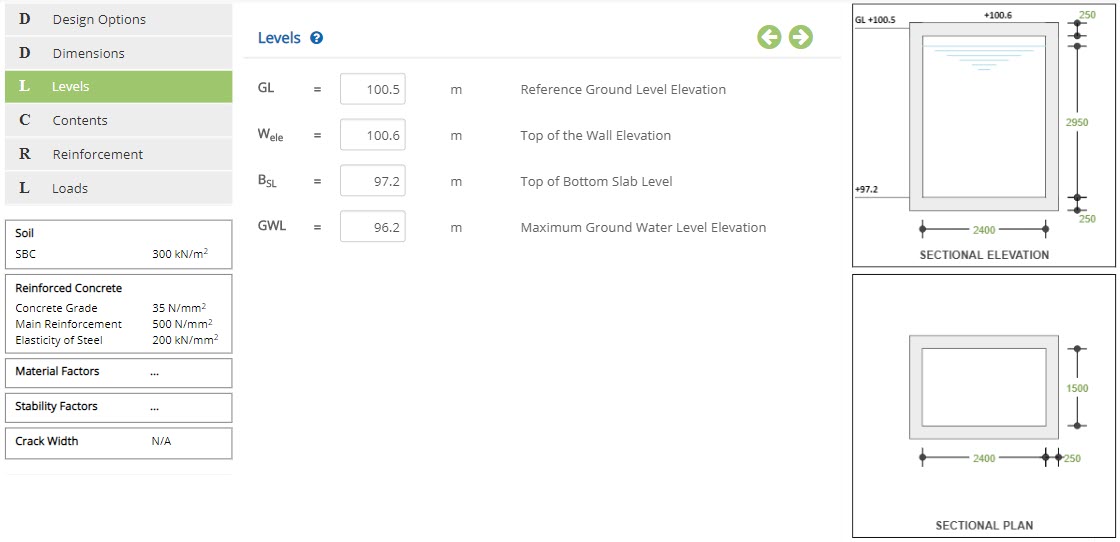 Reference Ground Level Elevation - GL
Reference Ground Level Elevation - GLEnter the elevation of reference ground level.
↔ Range: 0 to 500 m (0 to 1650 ft)
Enter the elevation of top of the wall.
↔ Range: -500 to 500 m (-1650 to 1650 ft)
Enter the elevation of bottom of the wall.
↔ Range: -500 to 500 m (-1650 to 1650 ft)
Enter the elevation of maximum ground water.
↔ Range: -500 to 500 m (-1650 to 1650 ft)
Contents
This page allows to enter the details of contents inside the concrete pit.
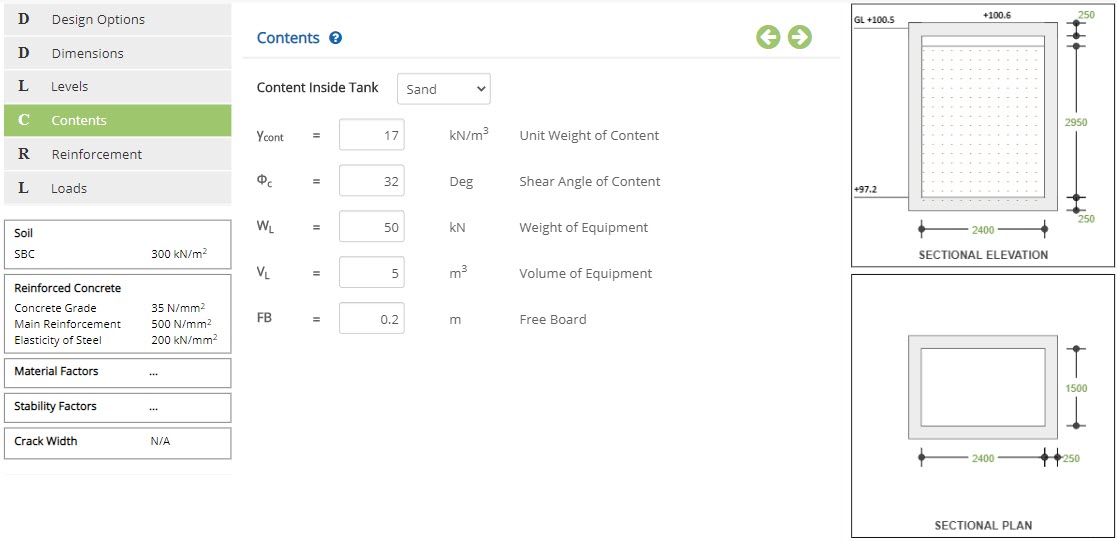 Content Inside Tank
Content Inside Tank▽ Sand: Select this option if content inside tank is sand.
▽ Liquid: Select this option if content inside tank is liquid.
▽ Nil: Select this option if there is no content present inside the tank.
Content inside tank: Sand
Unit Weight of Content - γcontEnter the unit weight of the content inside the pit.
↔ Range: 5 to 50 kN/m3 (30 to 350 pcf)
Enter the shear angle of the content inside the pit.
↔ Range: 10 to 50 Deg
Enter the weight of the equipment inside the pit.
↔ Range: 0 to 1000 kN (0 to 25000 kips)
Enter the volume of the equipment inside the pit.
↔ Range: >= 0 m3 (>= 0 ft3)
Enter the free board of the content inside the pit.
↔ Range: >= 0 m (>= 0 ft)
Content inside tank: Liquid
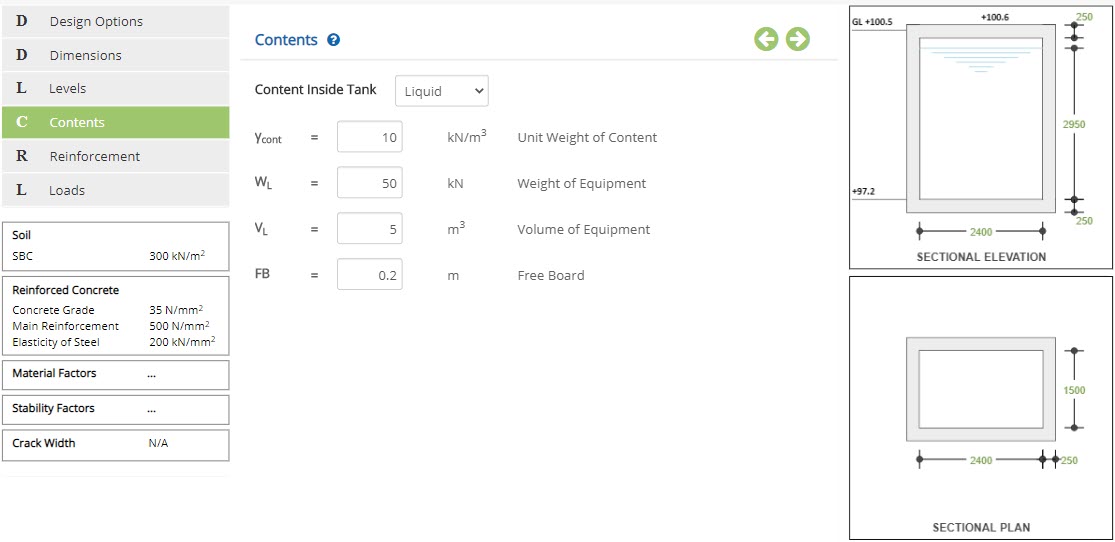 Unit Weight of Content - γcont
Unit Weight of Content - γcontEnter the unit weight of the content inside the pit.
↔ Range: 5 to 50 kN/m3 (30 to 350 pcf)
Enter the weight of the equipment inside the pit.
↔ Range: 0 to 1000 kN (0 to 25000 kips)
Enter the volume of the equipment inside the pit.
↔ Range: >= 0 m3 (>= 0 ft3)
Enter the free board of the content inside the pit.
↔ Range: >= 0 m (>= 0 ft)
Content inside tank: Nil
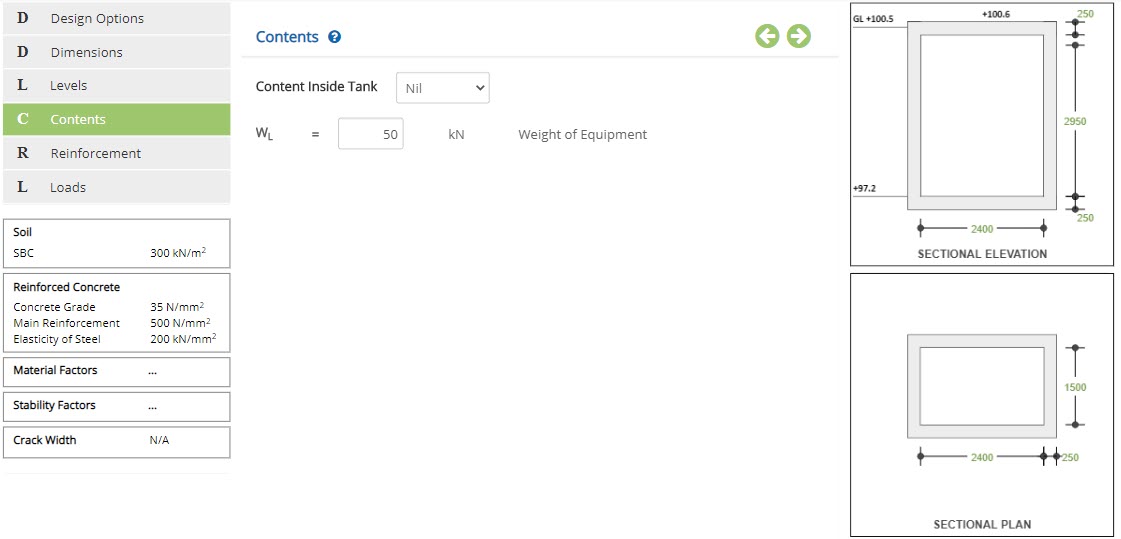 Weight of Equipment - WL
Weight of Equipment - WLEnter the weight of any equipment present inside the pit.
↔ Range: 0 to 1000 kN (0 to 25000 kips)
Reinforcement
This page allows to enter the details of reinforcement for concrete pit and slab.
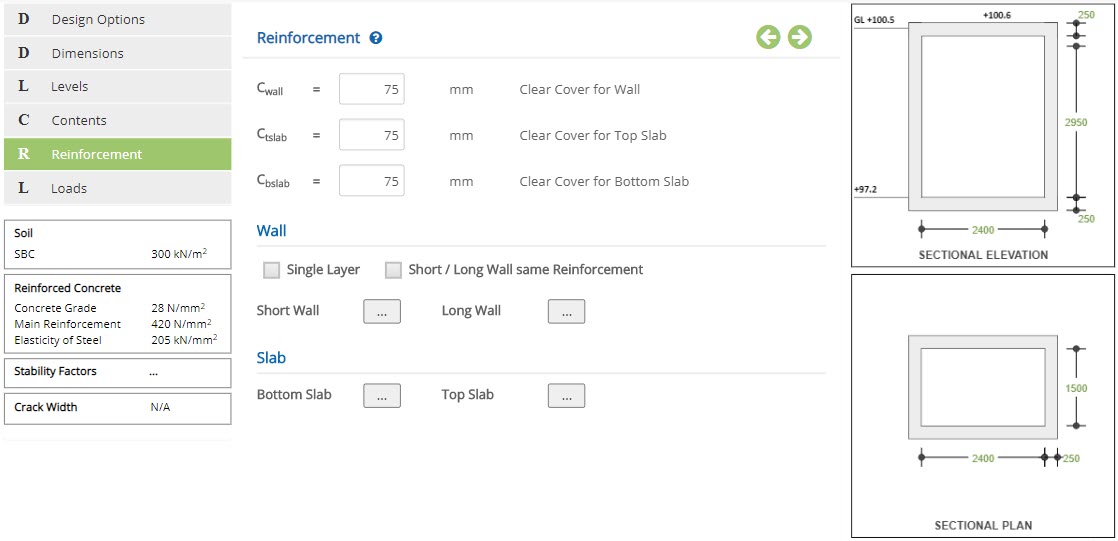
Cover
Clear Cover for Wall - CwallEnter the clear cover for wall.
↔ Range: 20 to 100 mm (0.5 to 6 inches)
Enter the clear cover for top slab.
↔ Range: 20 to 100 mm (0.5 to 6 inches)
Enter the clear cover for bottom slab.
↔ Range: 20 to 100 mm (0.5 to 6 inches)
Wall
☐ Single Layer
Check this option to provide single layer of reinforcement to wall of concrete pit.
☐ Short / Long Wall same Reinforcement
Check this option to provide same reinforcement for both short and long walls of concrete pit.
This popup buttons are used to enter reinforcement details for short and long walls correspondingly.
Slab
Bottom Slab / Top SlabThis popup buttons are used to enter reinforcement details for bottom and top slabs correspondingly.
Short Wall
Click this button to open the reinforcement pop-up for the short wall.
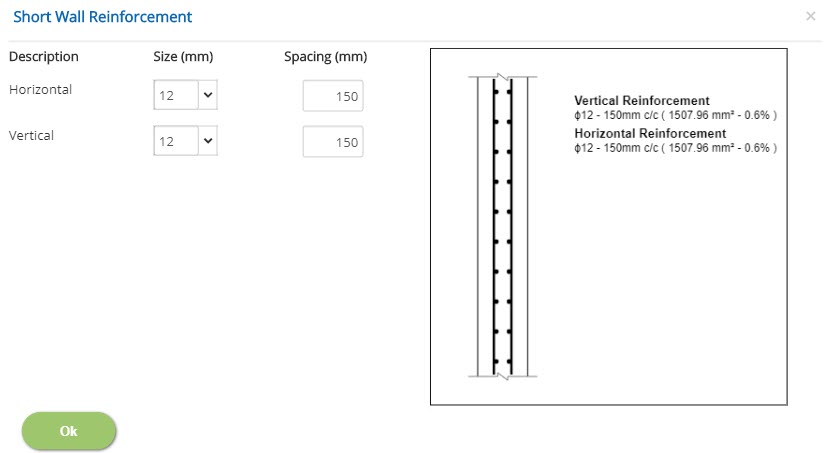 Size
SizeSelect the rebar size for horizontal and vertical layers of both short wall of concrete pit.
↔ Range: 4 to 50 mm
Enter the spacing of reinforcement for horizontal and vertical layers of short wall of concrete pit.
↔ Range: 20 to 450 mm (1 to 18 inches)
Long Wall
Click this button to open the reinforcement pop-up for the long wall.
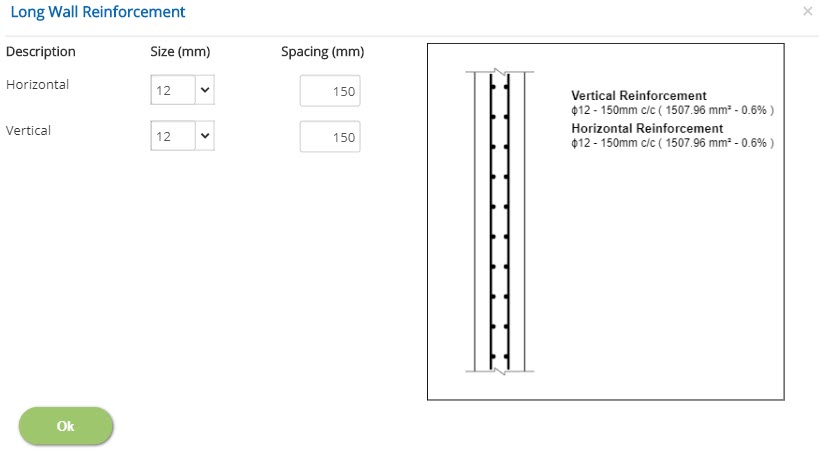 Size
SizeSelect the rebar size for horizontal and vertical layers of long wall of concrete pit.
↔ Range: 4 to 50 mm
Enter the spacing of reinforcement for horizontal and vertical layers of long wall of concrete pit.
↔ Range: 20 to 450 mm (1 to 18 inches)
Bottom Slab
Click this button to open the reinforcement pop-up for the bottom slab.
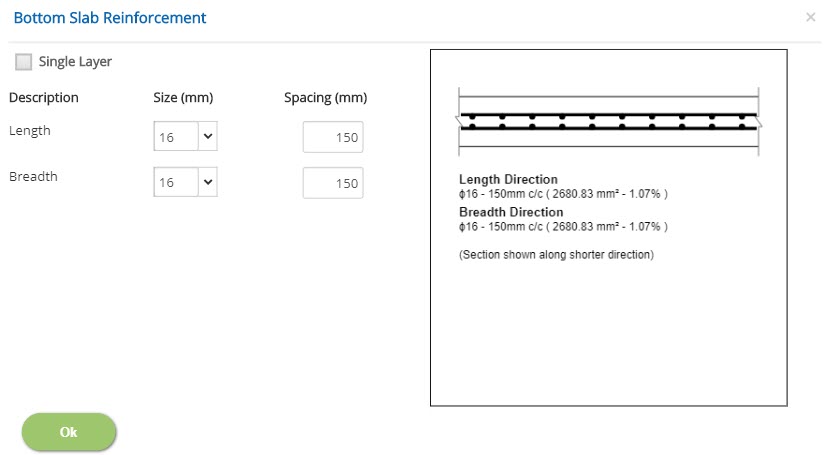
☐ Single Layer
Check this option to provide single layer of reinforcement to slab of concrete pit.
Select the rebar size for length and breadth directions of bottom slab of concrete pit.
↔ Range: 4 to 50 mm
Enter the spacing of reinforcement for length and breadth directions of bottom slab of concrete pit.
↔ Range: 20 to 450 mm (1 to 18 inches)
Top Slab
Click this button to open the reinforcement pop-up for the top slab.
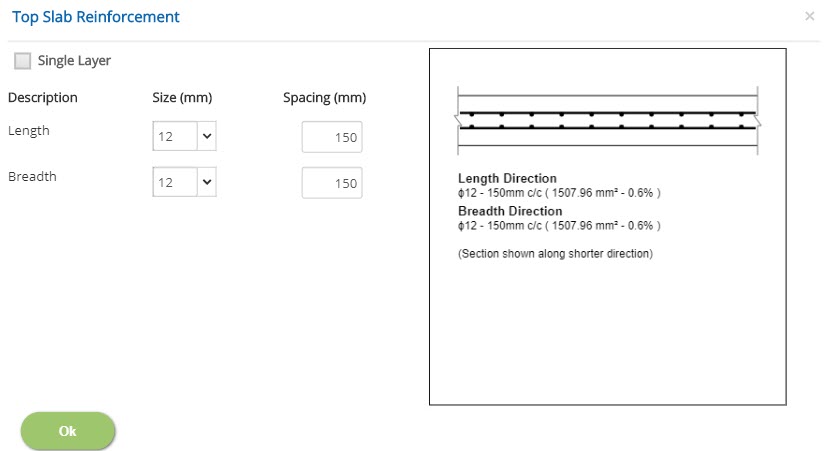
☐ Single Layer
Check this option to provide single layer of reinforcement to slab of concrete pit.
Select the rebar size for length and breadth directions of top slab of concrete pit.
↔ Range: 4 to 50 mm
Enter the spacing of reinforcement for length and breadth directions of top slab of concrete pit.
↔ Range: 20 to 450 mm (1 to 18 inches)
Loads (Top Cover - Monolithic / Non Monolithic Slab)
This page allows to enter the load details for concrete pit and slab.
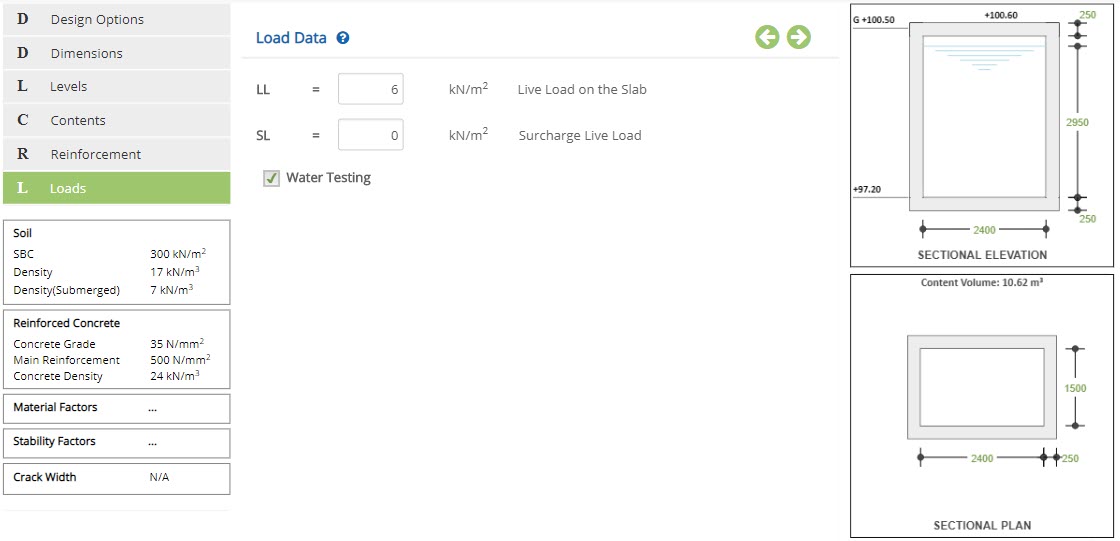 Live Load on the Slab - LL
Live Load on the Slab - LLEnter the live load intensity over the slab.
↔ Range: 2 to 1000 kN/m2 (0.04 to 20 ksf)
Enter the surcharge live load intensity.
↔ Range: 0 to 1000 kN/m2 (0 to 20 ksf)
☐ Water Testing
Check this option to include water testing. On enabling this option, the pit is checked for a case where it is assumed to be filled completely with water.
Loads (Top Cover - Steel Platform)
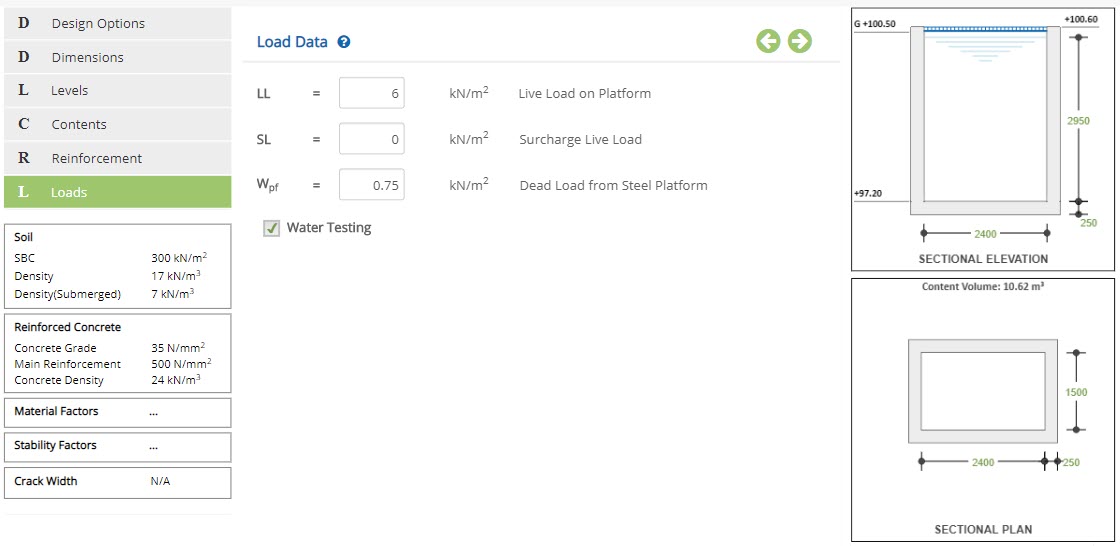 Live Load on Platform - LL
Live Load on Platform - LLEnter the live load over steel platform.
↔ Range: 2 to 1000 kN/m2 (0.04 to 20 ksf)
Enter the surcharge live load intensity.
↔ Range: 0 to 1000 kN/m2 (0 to 20 ksf)
Enter the self weight of steel platform, if top slab is selected as steel platform.
↔ Range: 0 to 1000 kN/m2 (0 to 20 ksf)
☐ Water Testing
Check this option to include water testing. On enabling this option, the pit is checked for a case where it is assumed to be filled completely with water.
Loads (Top Cover - Not Present)
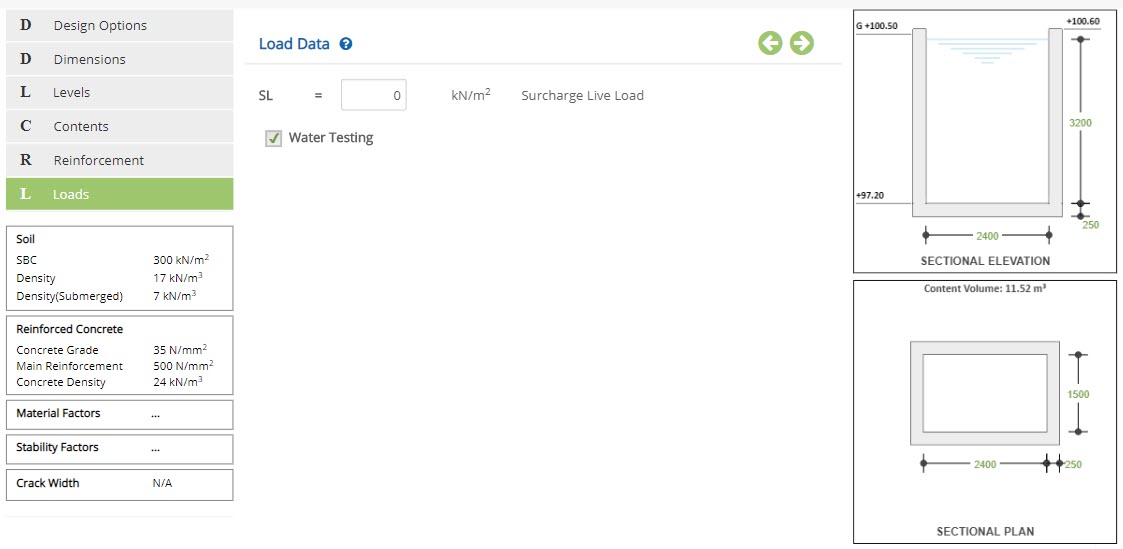 Surcharge Live Load - SL
Surcharge Live Load - SLEnter the surcharge live load intensity.
↔ Range: 0 to 1000 kN/m2 (0 to 20 ksf)
☐ Water Testing
Check this option to include water testing. On enabling this option, the pit is checked for a case where it is assumed to be filled completely with water.
Design Setting
Setting for various Design Data such as Soil, Material and Safety Factors are presented in this section. This setting pop-up can be accessed by clicking the bottom panel below the left navigation.
Soil
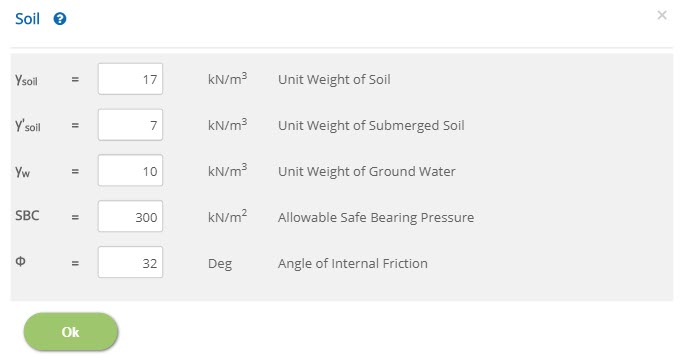 Unit Weight of Soil - γsoil
Unit Weight of Soil - γsoil↔ Range: 5 to 50 kN/m3 (30 to 350 pcf)
Unit Weight of Submerged Soil - γ'soil↔ Range: 5 to 50 kN/m3 (30 to 350 pcf)
Unit Weight of Ground Water - γw↔ Range: 5 to 50 kN/m3 (30 to 350 pcf)
Allowable Safe Bearing Pressure - SBC↔ Range: 50 to 500 kN/m2 (0.5 to 20 ksf)
Angle of Internal Friction - Φ↔ Range: 10 to 50 Deg
Reinforced Concrete Properties (BS 8110)
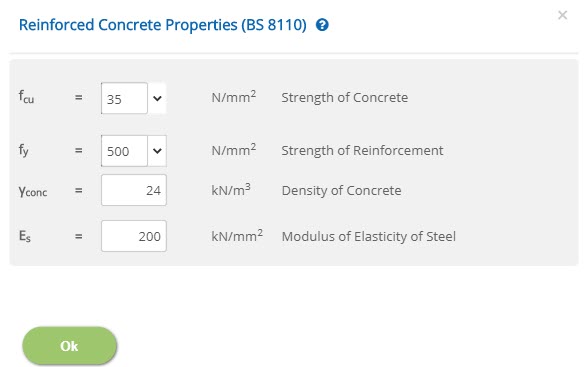 Strength of Concrete - fcu
Strength of Concrete - fcu↔ Range: 15 to 100 N/mm2
Strength of Reinforcement - fy↔ Range: 200 to 600 N/mm2
Density of Concrete - γconc↔ Range: 16 to 30 kN/m3
Modulus of Elasticity of Steel - Es↔ Range: 50000 to 300000 N/mm2
Reinforced Concrete Properties (BS EN 1992-1-1)
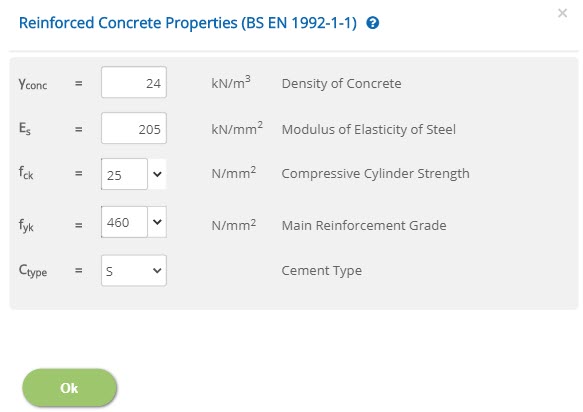 Density of Concrete - γconc
Density of Concrete - γconc↔ Range: 10 to 40 kN/m3
Modulus of Elasticity of Steel - Es↔ Range: 50 to 300 kN/mm2
Compressive Cylinder Strength - fck↔ Range: 15 to 100 N/mm2
Main Reinforcement Grade - fyk↔ Range: 150 to 2000 N/mm2
Cement Type - CtypeSelect the cement type.
Reinforced Concrete Properties (ACI 318M)
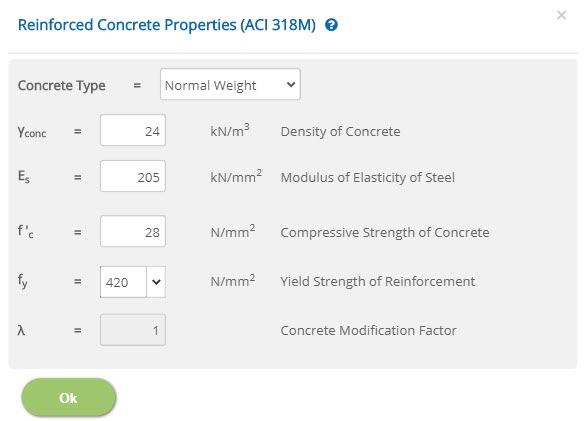 Concrete Type
Concrete TypeSelect the concrete type.
Density of Concrete - γconc↔ Range: 10 to 40 kN/m3 (60 to 250 pcf)
Modulus of Elasticity of Steel - Es↔ Range: 50 to 300 kN/mm2 (7000 to 45000 ksi)
Compressive Strength of Concrete - f'c↔ Range: 15 to 100 N/mm2 (1 to 15 ksi)
Yield Strength of Reinforcement - fy↔ Range: 150 to 2000 N/mm2 (20 to 300 ksi)
Concrete Modification Factor - λ↔ Range: 0.75 to 1
Material Factors
Enter the material safety factors on selection of British or European Standard and Design Unit from Design Standard.
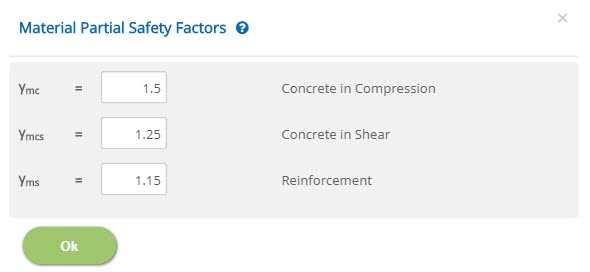 Concrete in Compression / Shear / Reinforcement
Concrete in Compression / Shear / Reinforcement γmc, γmcs, γms
↔ Range: 1 to 3
Stability Safety Factors
 Uplift - γuplifts
Uplift - γuplifts↔ Range: 1 to 3
Crack Width
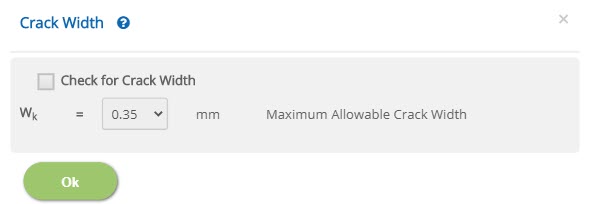
☐ Check for Crack Width
Check this option to include crack width calculation in the design.
Select the maximum allowable crack width value.
National Annex
Select the National Annex after selecting the European Standard in Design Standard.
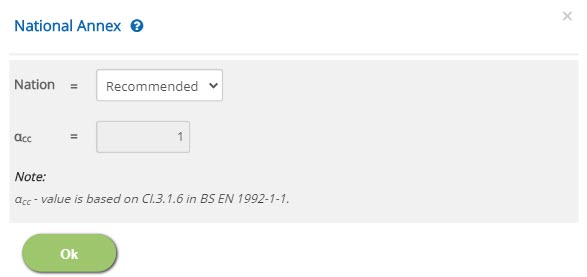 Nation
NationSelect the National Annex option for the relevant factors to be considered in the design.
αccEnter the value for the User Defined National Annex option. For other options, this is not editable.
↔ Range: 0.7 to 1.2
Error Handling
Errors and Warnings are generated to prevent any inadvertent error in the input data. This section describes how to handle the errors and warnings. These errors are displayed at the bottom of the input page when the data in one or more input fields invalidate each other.
- Note: Out of range errors are displayed next to the input field.
| # | Error | Reason | Solution |
|---|---|---|---|
| 1 | Warning : Breadth of Pit is exceeding 20000 mm or 800 inches | Breadth of the pit provided exceeds 20000 mm or 800 inches. | Consider the breadth of the pit within the recommended dimension. |
| 2 | Warning : Length of Pit is exceeding 20000 mm or 800 inches | Breadth of the pit provided exceeds 20000 mm or 800 inches. | Consider the length of the pit within the recommended dimension. |
| 3 | Error : Base of Bottom Slab Level should be Lesser than or equal to Reference Ground Level Elevation | Base of bottom slab level is greater than the reference ground level elevation. | Decrease base of bottom level or increase the reference ground level elevation. |
| 4 | Error : Maximum Ground Water Level Elevation should be Lesser than Reference Ground Level Elevation | Maximum ground water level elevation is greater than the reference ground level elevation. | Decrease maximum ground level elevation or increase the reference ground level elevation. |
| 5 | Error : Grade Level cannot be above open pit | Grade level is located above top of pit without top slab. | Decrease the grade level or consider top slab for the pit. |
| 6 | Error : Grade Level cannot be above pit with Steel Platform | Grade level is located above top of steel platform over pit. | Decrease the grade level or consider top slab over the pit. |
| 7 | Error : Thickness of Bottom Slab should be Greater than (2 * Cbslab + Sum of Bottom Slab Bars Dia) | Thickness of bottom slab is inadequate for provided size of reinforcement and cover. | Increase thickness of the bottom slab or decrease the reinforcement size or cover provided. |
| 8 | Error : Thickness of Top Slab should be Greater than (2 * Ctslab + Sum of Top Slab Bars Dia) | Thickness of top slab is inadequate for provided size of reinforcement and cover. | Increase thickness of the top slab or decrease the reinforcement size or cover provided. |
| 9 | Error : Thickness of Wall should be Greater than (2 * Cwall + Sum of Long wall Bars Dia ) | Thickness of wall is inadequate for provided size of reinforcement and cover for short wall. | Increase thickness of wall or decrease the reinforcement size or cover provided for short wall. |
| 10 | Error : Thickness of Wall should be Greater than (2 * Cwall + Sum of Short wall Bars Dia ) | Thickness of wall is inadequate for provided size of reinforcement and cover for long wall. | Increase thickness of wall or decrease the reinforcement size or cover provided for long wall. |
| 11 | Error : Volume of Equipment can not exceed Volume of Pit | Volume of equipment inside the pit provided is greater then the overall volume of the pit. | Decrease the volume of equipment inside the pit or increase the volume of pit. |
| 12 | Error : Free Board can not exceed Pit Height | Free board provided is greater than the overall height of the pit. | Decrease free board height or increase the overall height of the pit. |
